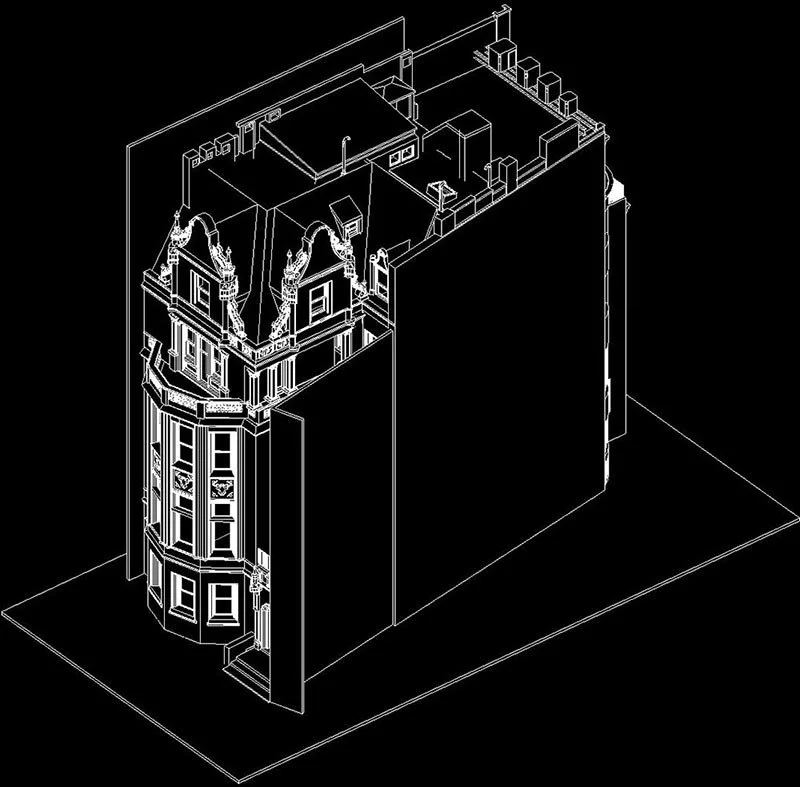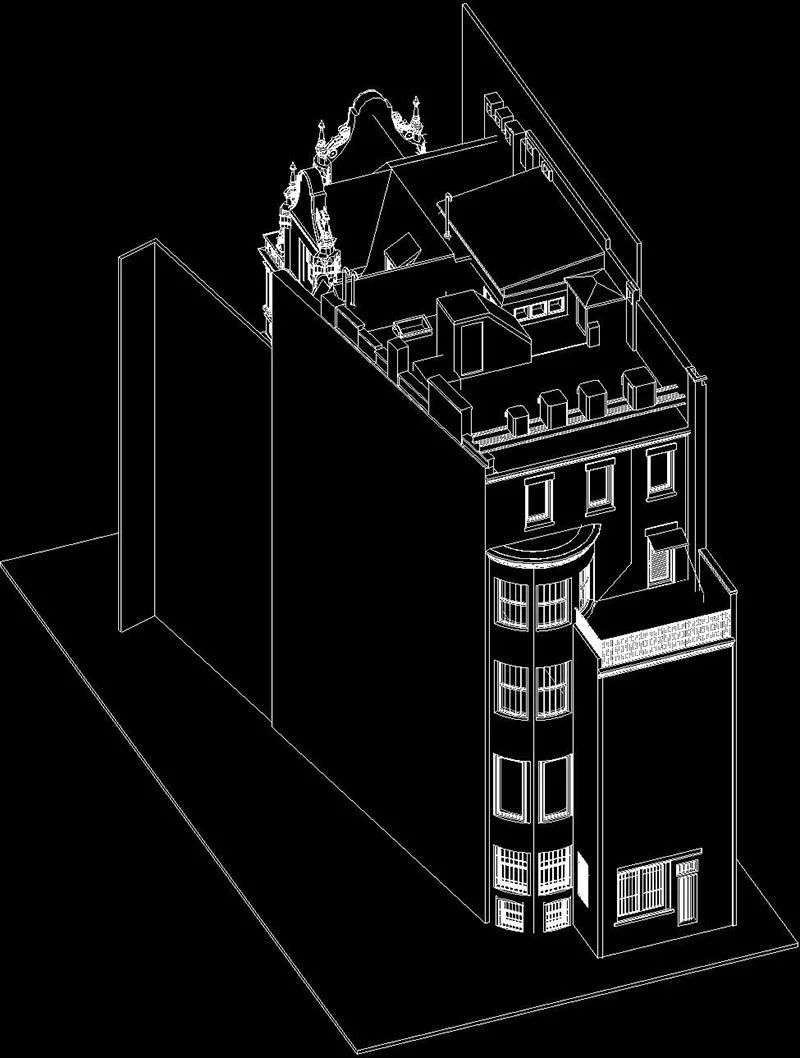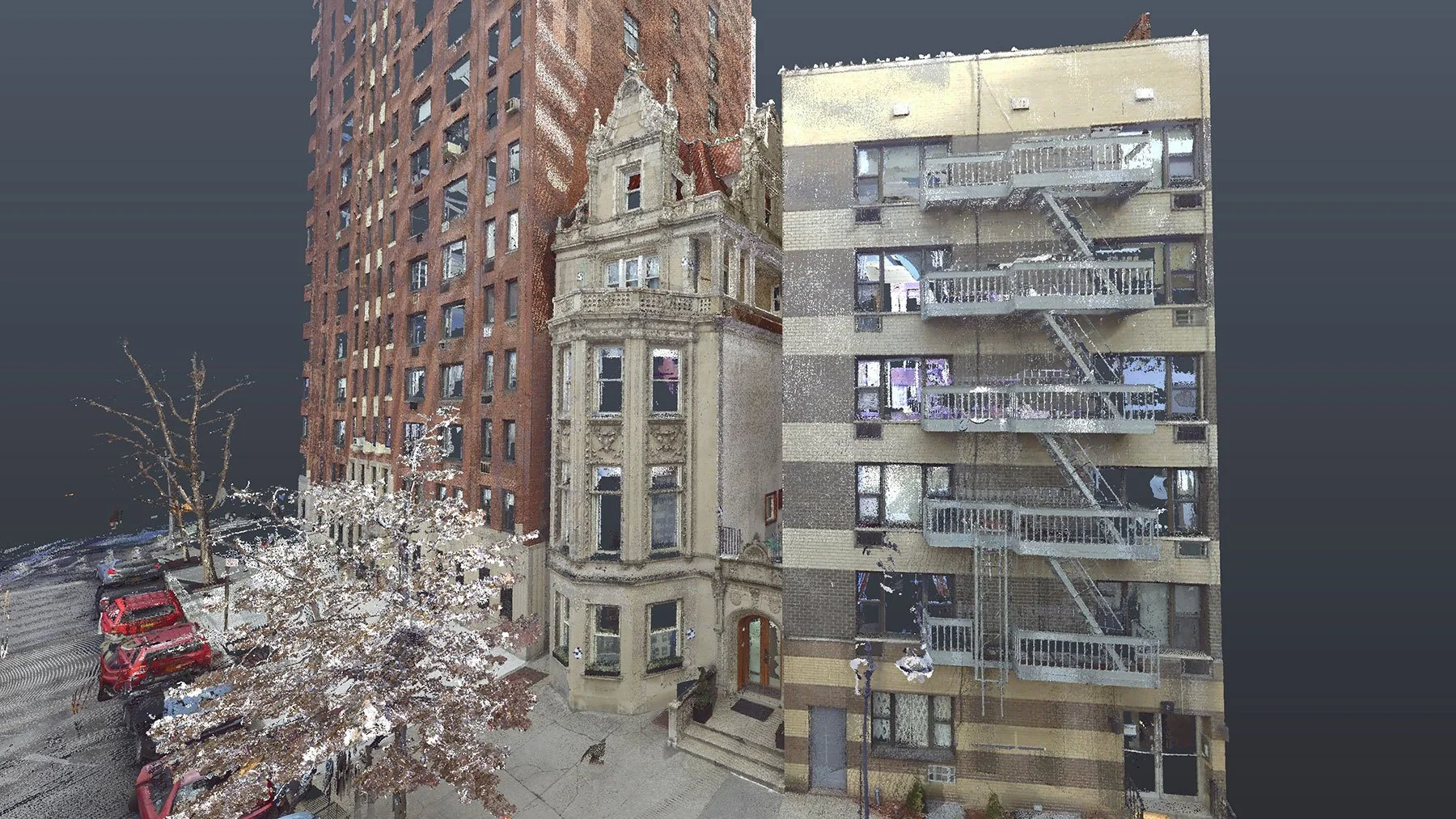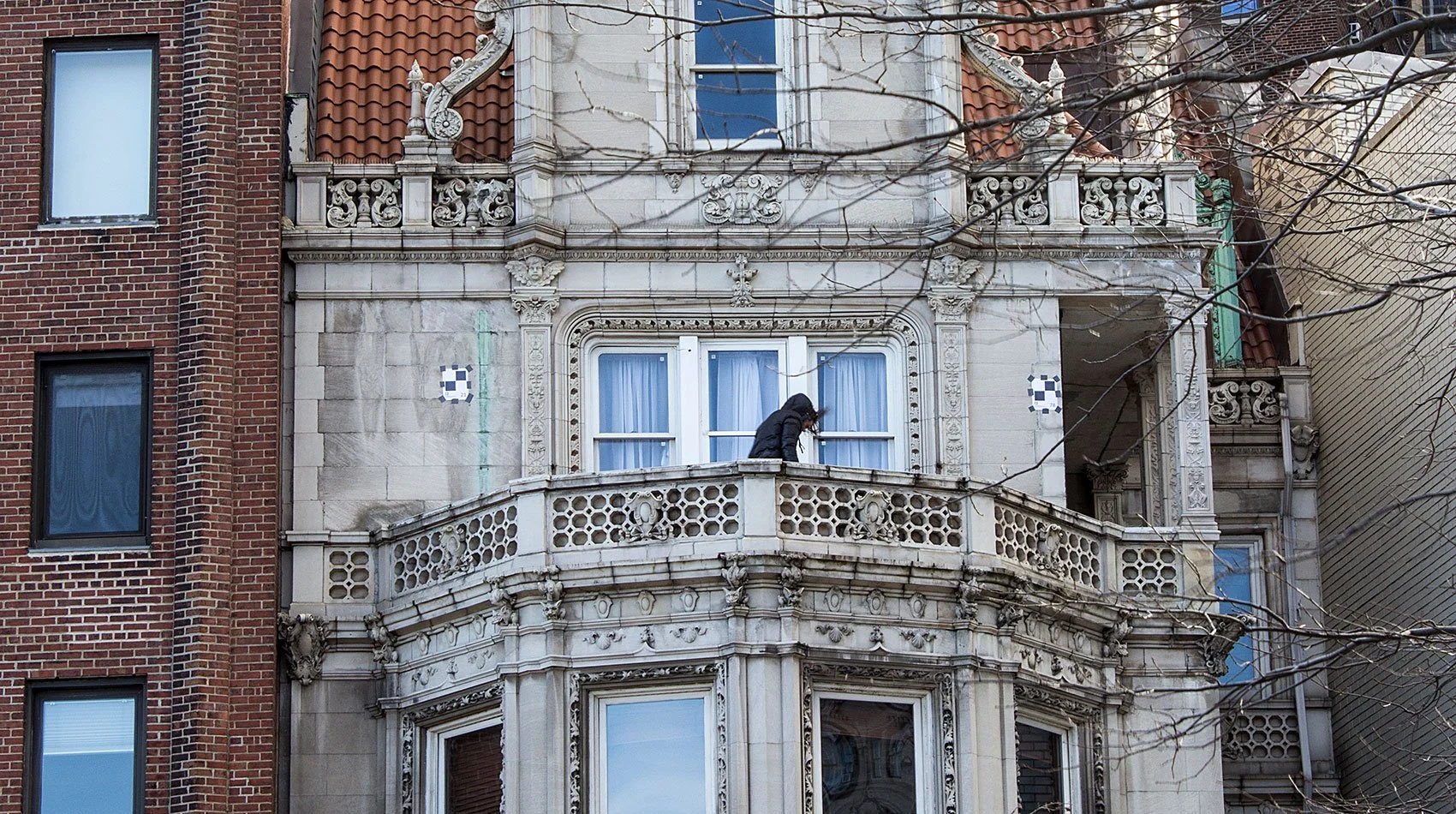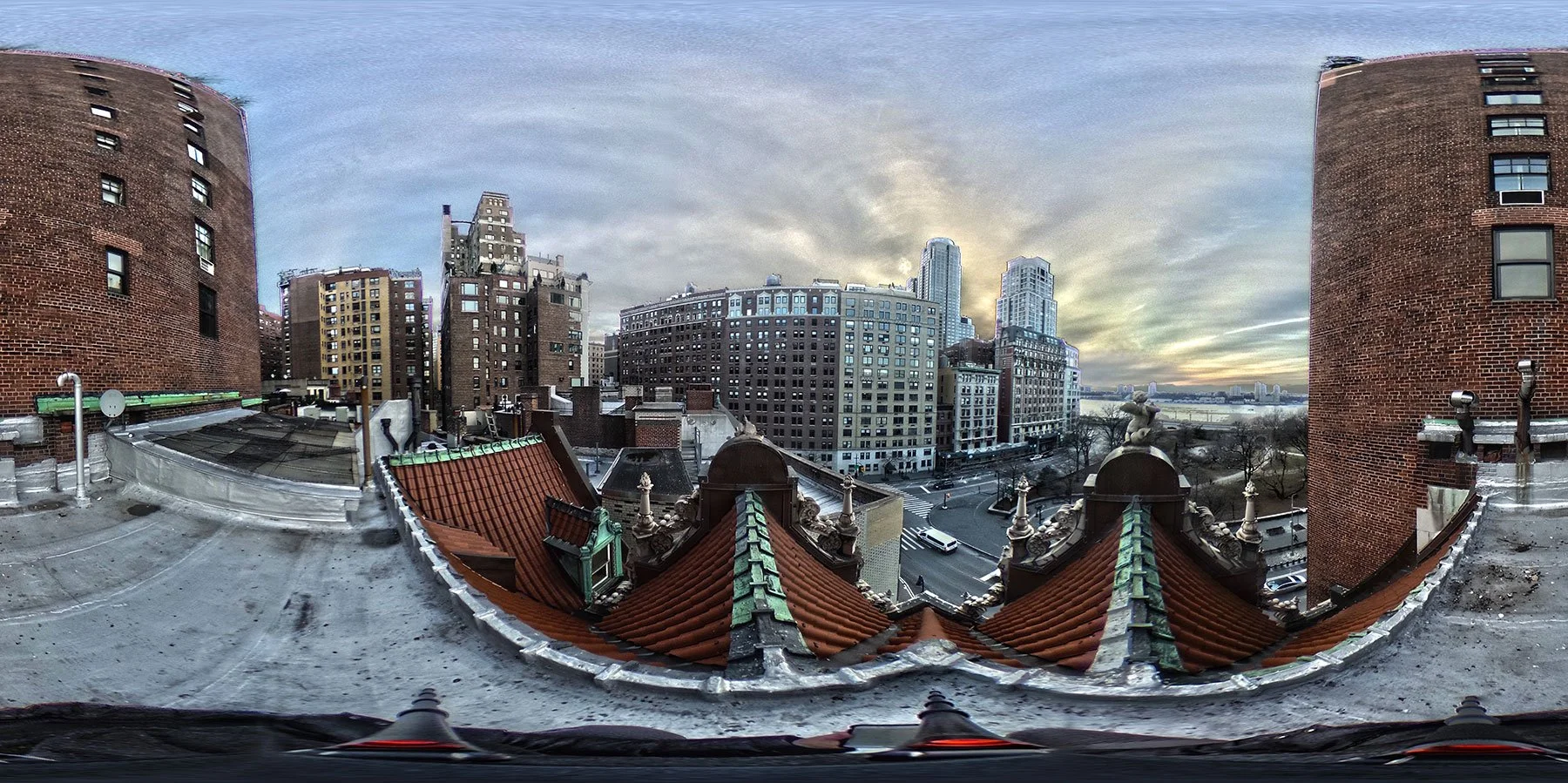Riverside Drive Mansion
In an ambitious endeavor to preserve the legacy of a distinguished historic landmark on Manhattan's Riverside Drive, MYND Workshop was commissioned to meticulously document multiple phases throughout the building's renovation. This project aimed to honor the architectural integrity of the landmark while adapting it for contemporary use, a task that required precision, respect for historical details, and a deep understanding of preservation principles.Riverside Drive Mansion 3D Revit Model
To meet the demands of this extensive renovation project, MYND Workshop employed advanced laser scanning technology to capture the intricate details of the building's facade and structural elements. The scanning process was meticulously planned to ensure that every aspect of the building's exterior was accurately documented, creating a comprehensive digital record that would serve as an invaluable reference for the renovation team.One of the critical phases of the project involved documenting the interior wood beam structure post-light demolition, a task that was essential for understanding the building's original construction techniques and for planning structural reinforcements. Additionally, the detailed ornamentation of the interior was scanned to provide a precise reference for restorative work, ensuring that the renovation would maintain the building's historical character.Riverside Drive Mansion 3D Revit Model
Riverside Drive Mansion 3D Revit Model
The deliverables produced by MYND Workshop included detailed Exterior Elevations and Roof Plans, which provided a clear and accurate depiction of the building's architectural features. A comprehensive 3D BIM/Revit Model was developed, offering an invaluable tool for architects and engineers to visualize the renovation's impact on the building's structure and aesthetics.Riverside Drive Mansion 2D CAD Architectural Ornament Documentation
Furthermore, MYND Workshop produced Before and After LPC mockup renderings, which were instrumental in the presentation to the NYC Landmarks Preservation Commission public hearing. These renderings vividly illustrated the proposed changes and played a crucial role in gaining the necessary approvals for the renovation project.Laser Scanning on the roof
Riverside Drive Mansion 3D Point Cloud
Riverside Drive Mansion 3D Point Cloud
Riverside Drive Mansion 3D Point Cloud
Riverside Drive Mansion - Putting up checkerboard targets for the laser scanning process
Riverside Drive Mansion Roof Detail
Riverside Drive Mansion Roof Detail
In addition to the technical deliverables, MYND Workshop also provided 360 Photo Documentation, offering a panoramic view of the building's interior and exterior. This documentation not only served as a record of the building's pre-renovation condition but also as a valuable resource for stakeholders to appreciate the depth and scope of the renovation work.Riverside Drive Mansion - 360 Reference Photography
Riverside Drive Mansion - Documenting Interior Ornament
Through this comprehensive documentation and preservation effort, MYND Workshop played a pivotal role in safeguarding the architectural heritage of this Riverside Drive landmark. The project stands as a testament to the fusion of historical preservation with modern renovation techniques, ensuring that this iconic building continues to grace Manhattan's skyline for generations to come.

