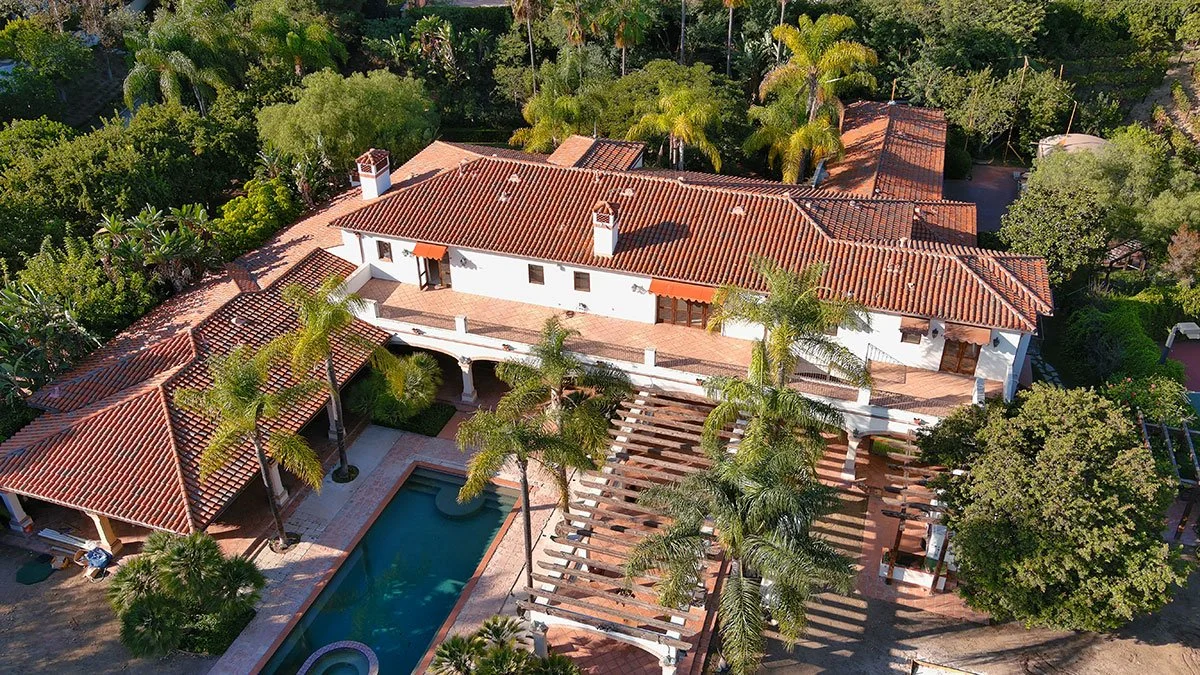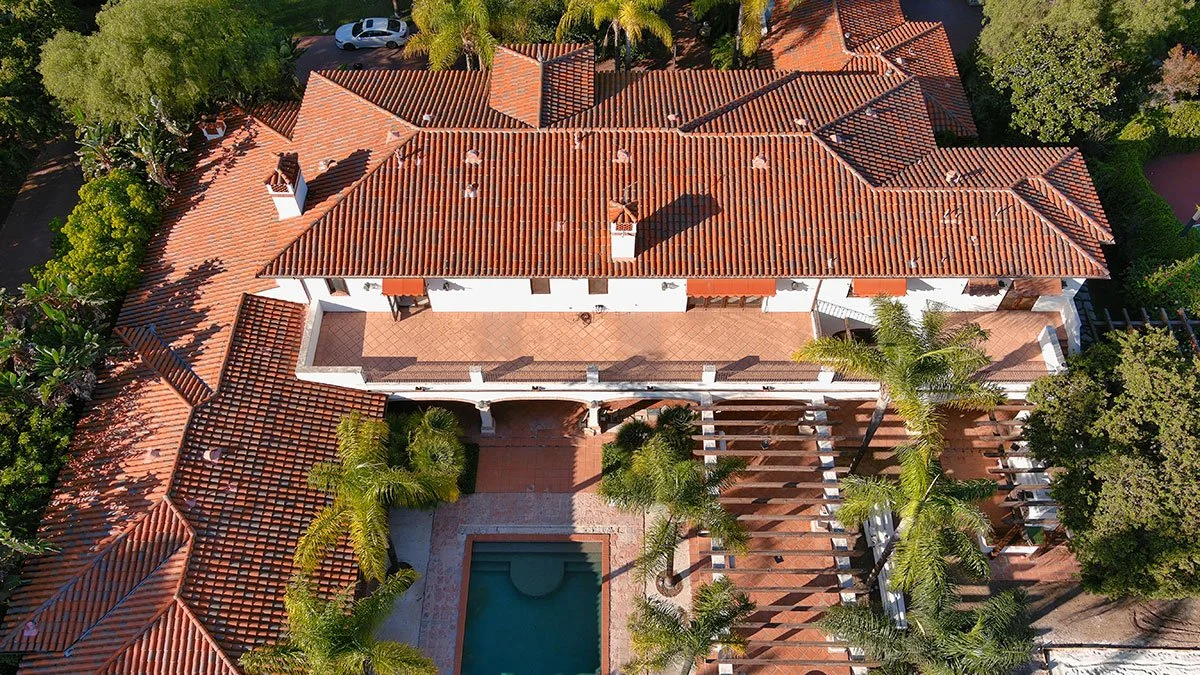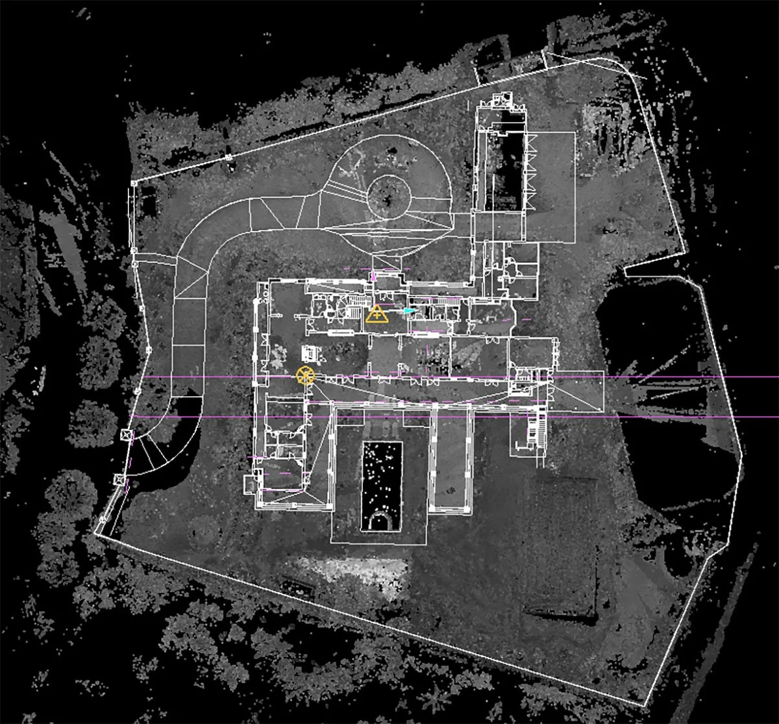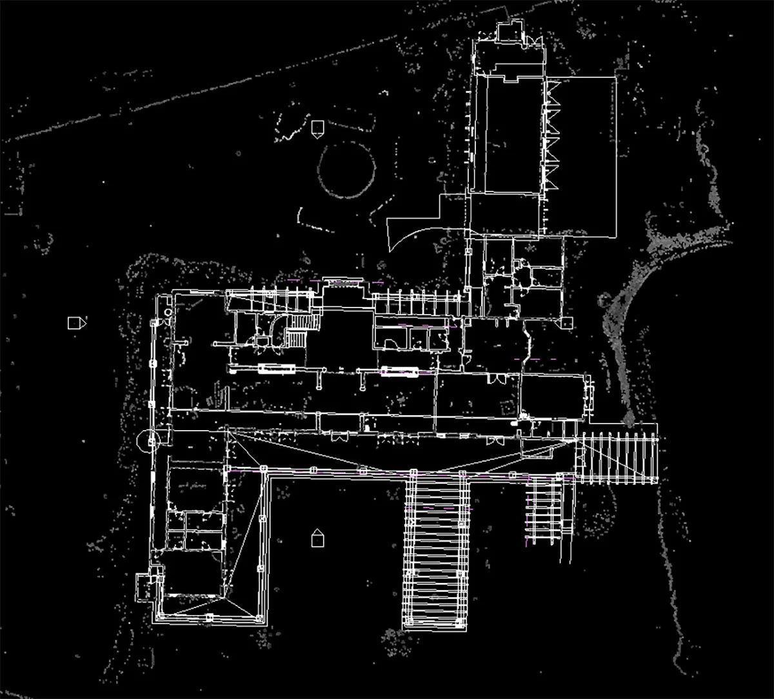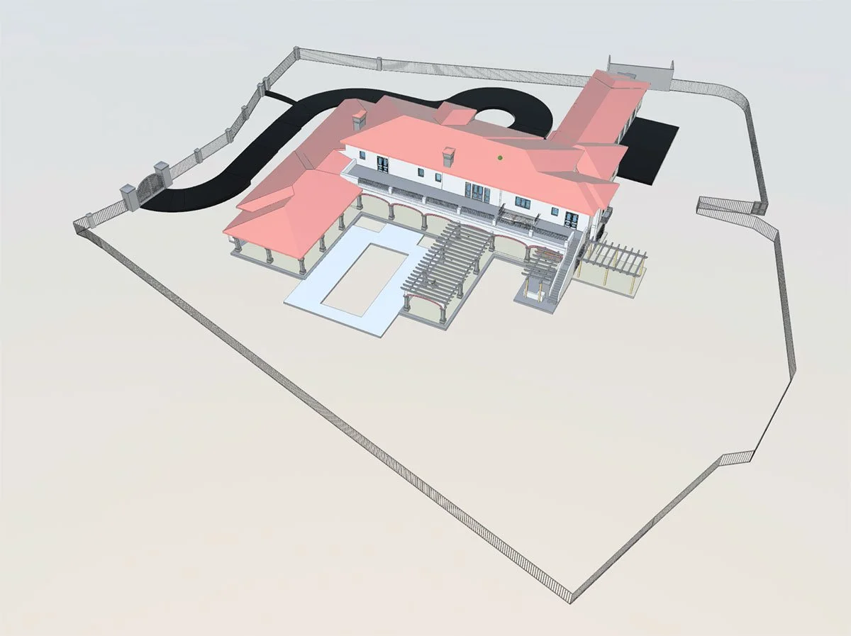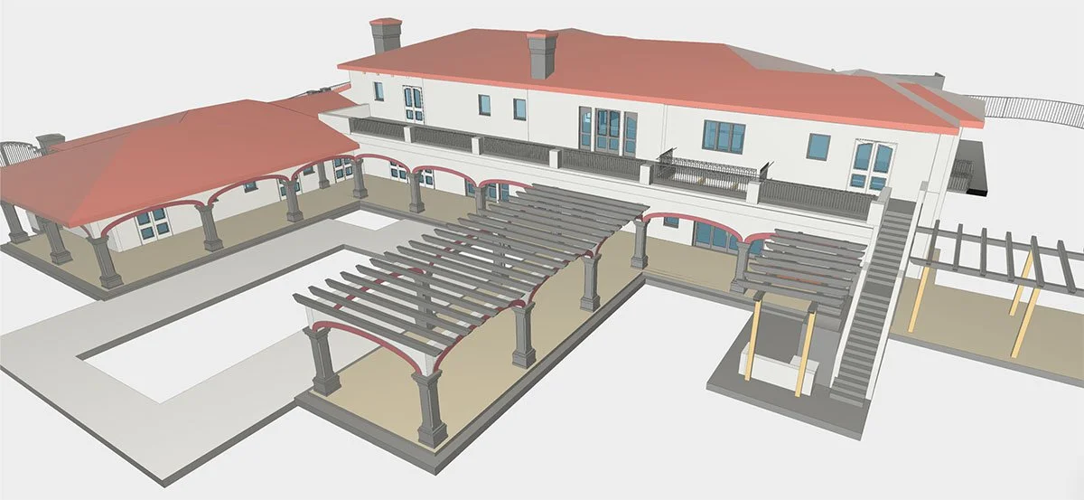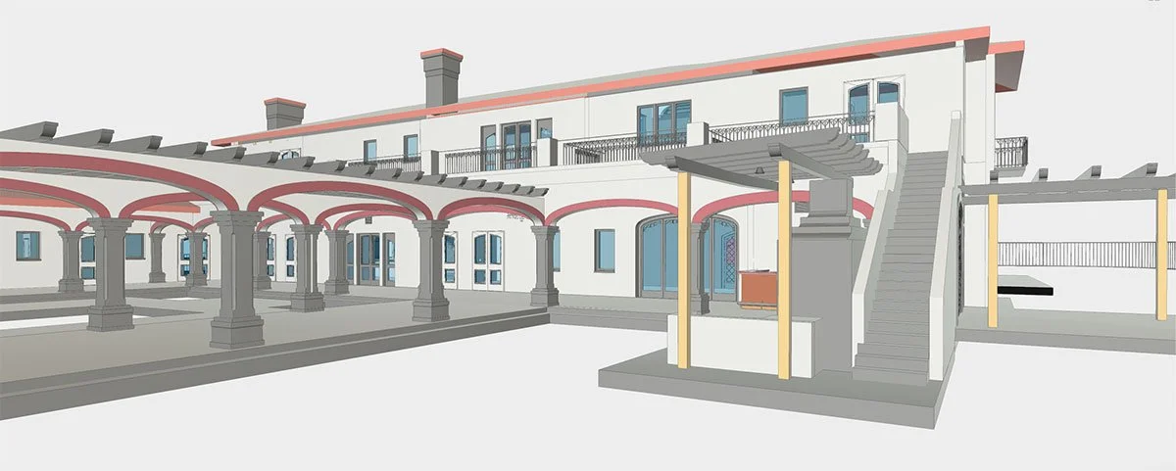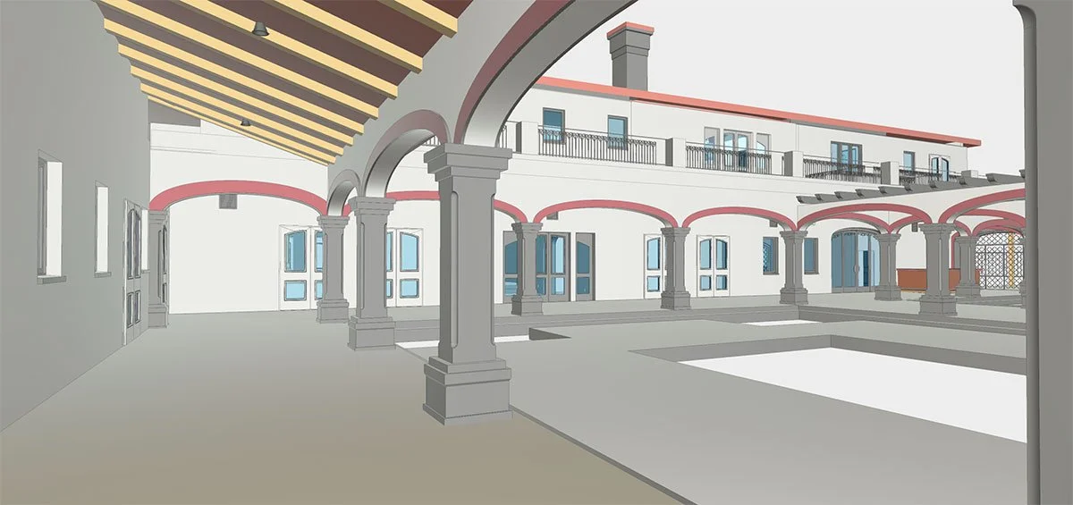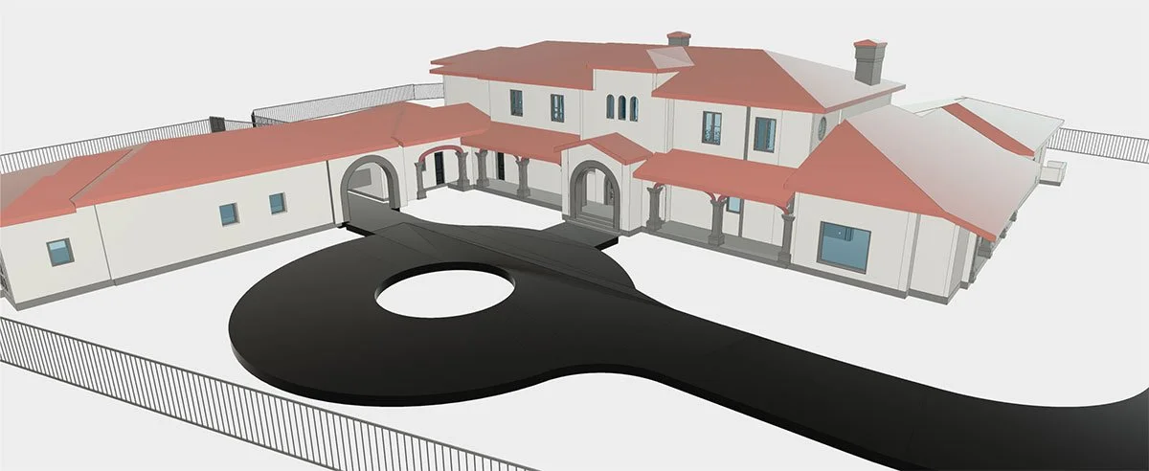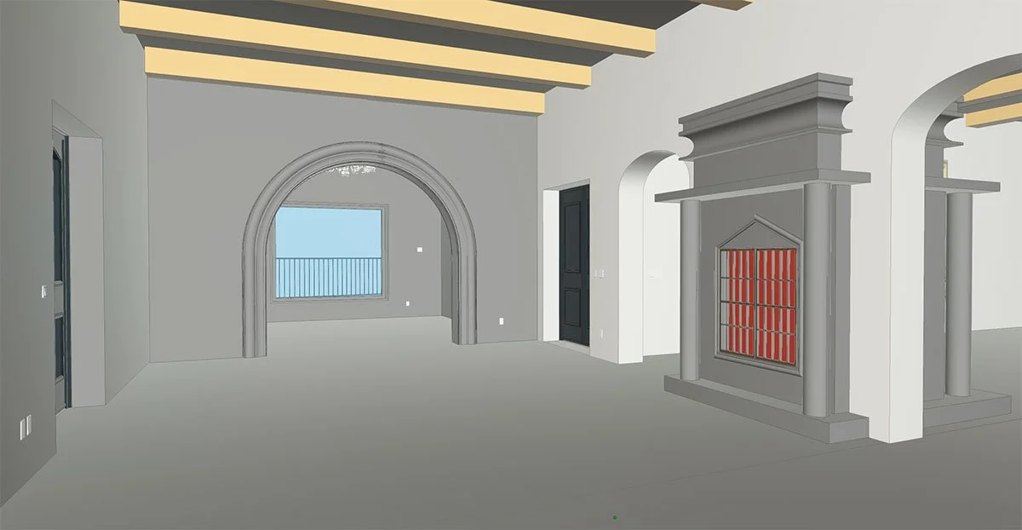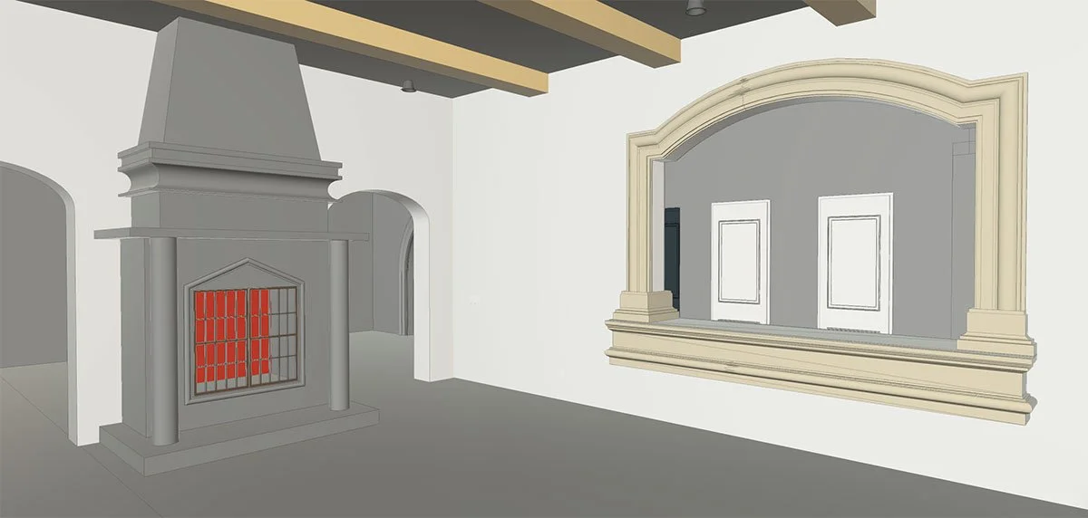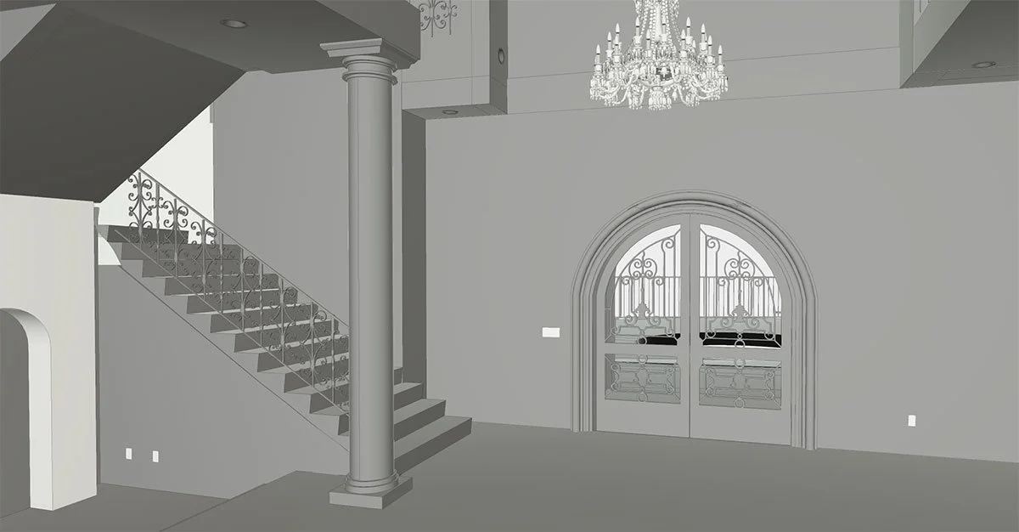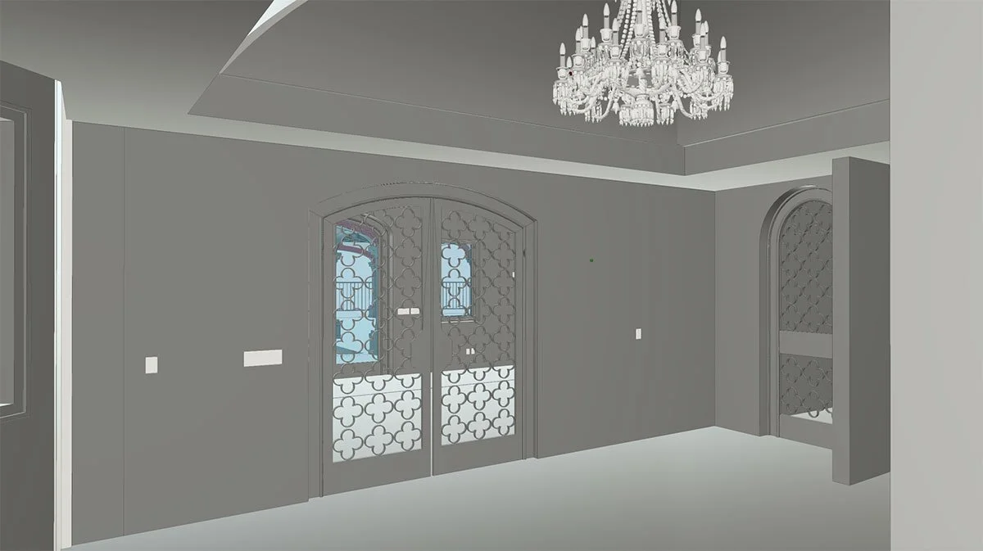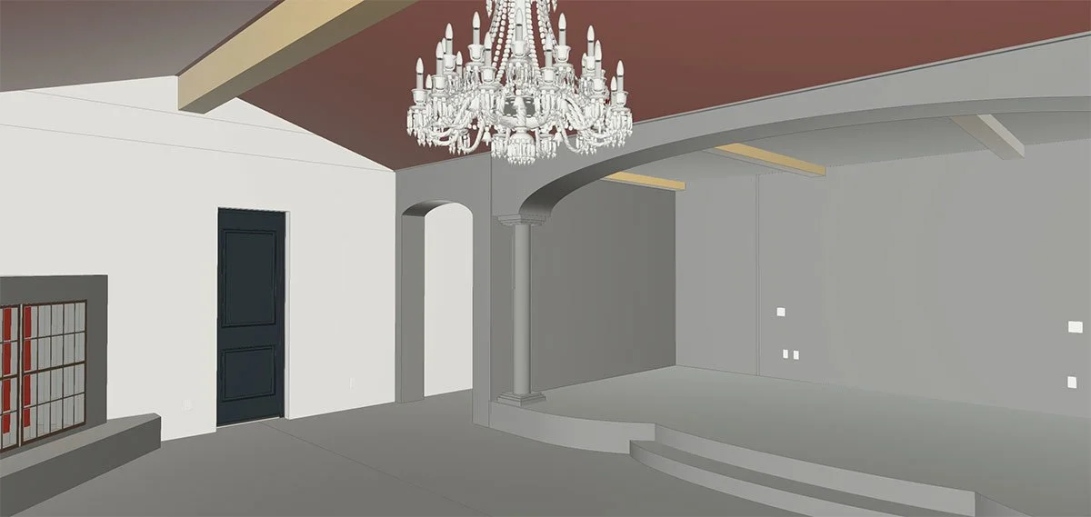Scan to BIM for Beverly Park Lane Mansion
For this Beverly Park Lane project in Beverly Hills, MYND Workshop adopted a dual-approach scanning strategy. The estate's sprawling layout necessitated terrestrial laser scanning for detailed interiors and exteriors, complemented by aerial drone footage to meticulously document the rooftop and other inaccessible areas.Drone Photo of Beverly Park Lane Residence Exterior
Drone Photo of Beverly Park Lane Residence Exterior
Beverly Park Lane Scan to BIM Model overlaid on point cloud (full site plan)
Beverly Park Lane Scan to BIM Model overlaid on point cloud
Beverly Park Lane Scan to BIM Model overlaid on point cloud (exterior elevation)
Beverly Park Lane Scan to BIM Model overlaid on point cloud (lot line fence and gate)
This comprehensive capture method produced an intricately detailed 3D Revit model, encapsulating the entire property including the pool, accessory buildings, and landscaped gardens. This level of detail provided a robust foundation for architects to base their designs on, ensuring every nuance of this luxurious property was accurately represented.3D Revit Model of Beverly Park Private Residence in Beverly Hills
3D Revit Model of Beverly Park Private Residence in Beverly Hills
3D Revit Model of Beverly Park Private Residence in Beverly Hills
3D Revit Model of Beverly Park Private Residence in Beverly Hills
3D Revit Model of Beverly Park Private Residence in Beverly Hills
3D Revit Model of Beverly Park Private Residence in Beverly Hills
3D Revit Model of Beverly Park Private Residence in Beverly Hills
3D Revit Model of Beverly Park Private Residence in Beverly Hills
3D Revit Model of Beverly Park Private Residence in Beverly Hills
3D Revit Model of Beverly Park Private Residence in Beverly Hills
3D Revit Model of Beverly Park Private Residence in Beverly Hills
The Beverly Park Lane project underscores MYND Workshop's capability to blend traditional scanning techniques with innovative drone technology, delivering unparalleled precision in architectural modeling.
