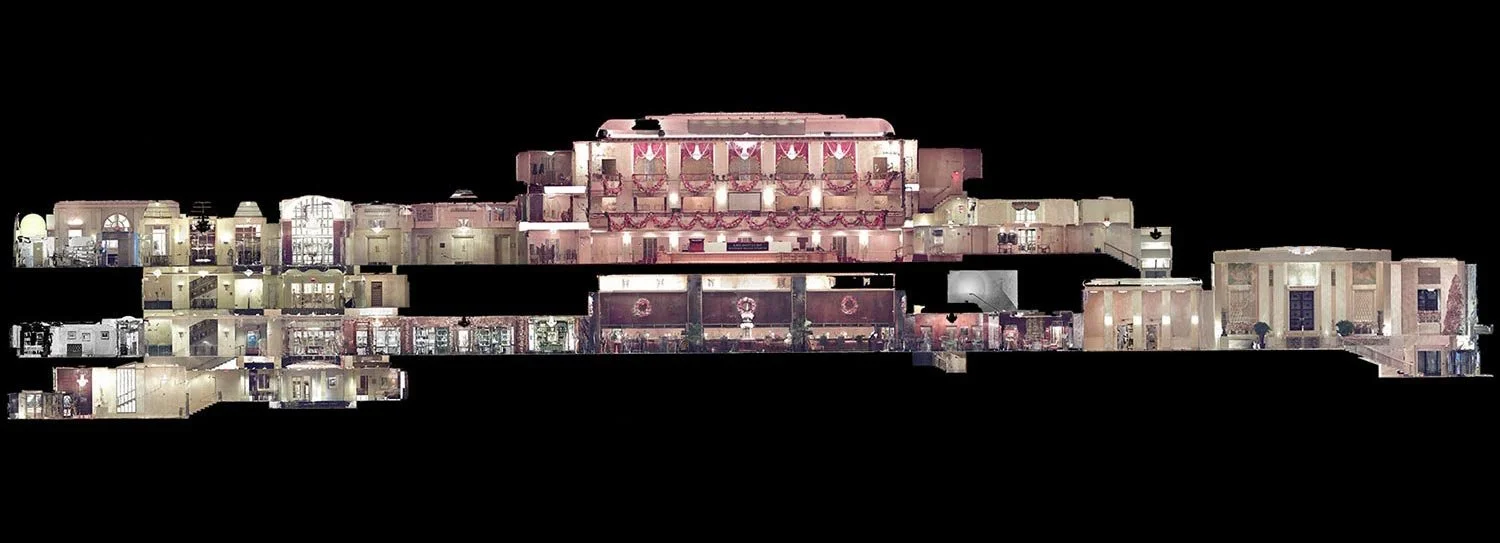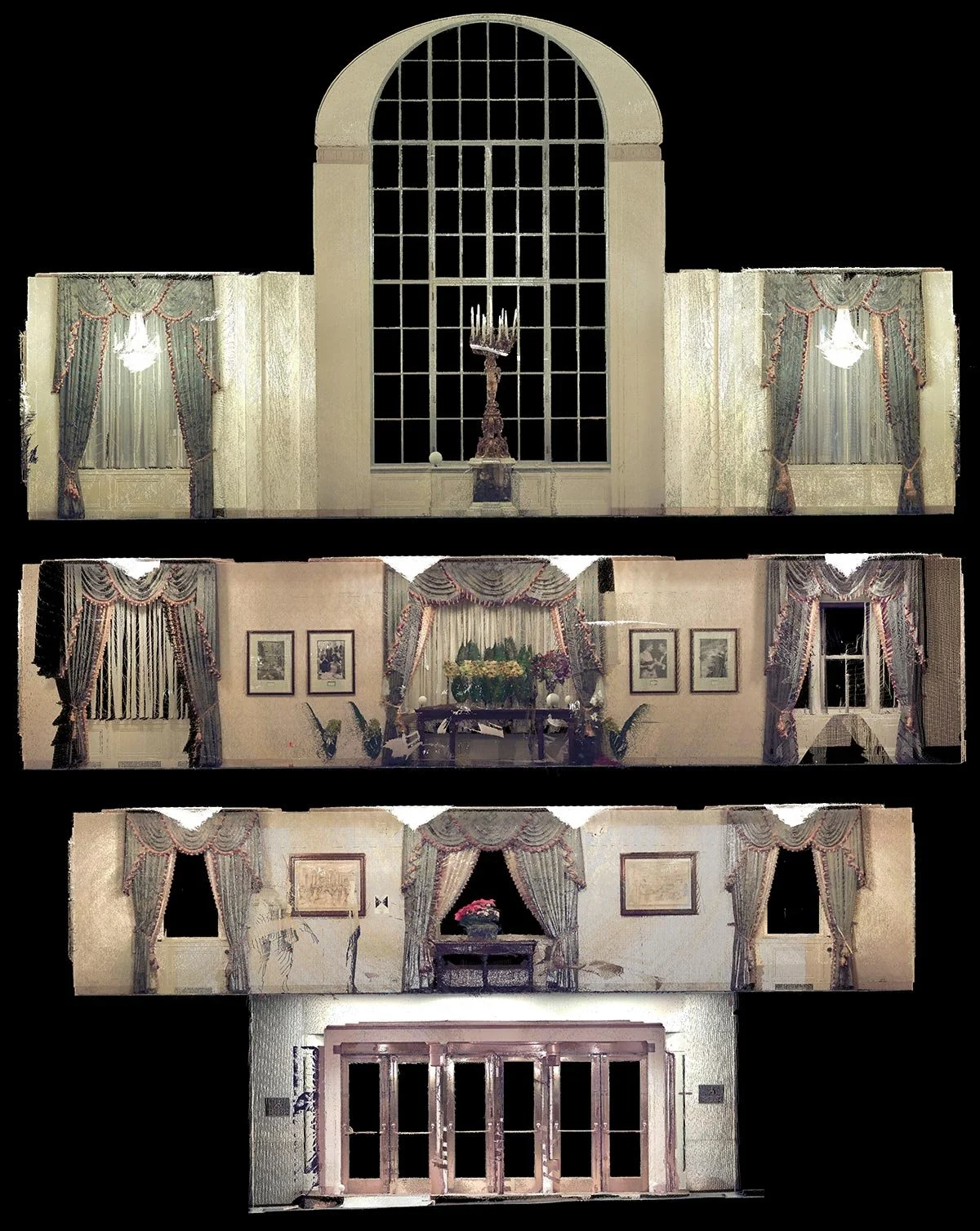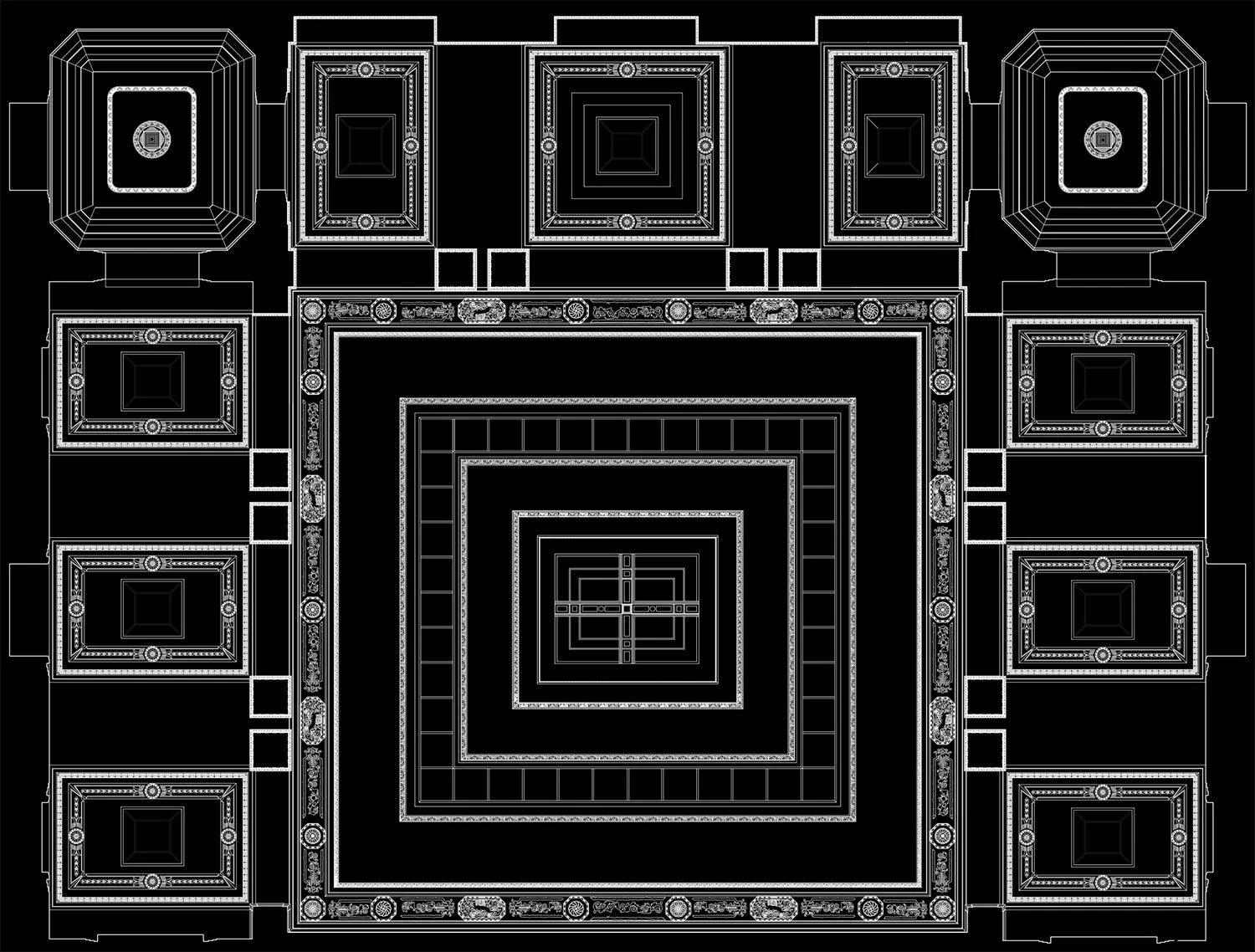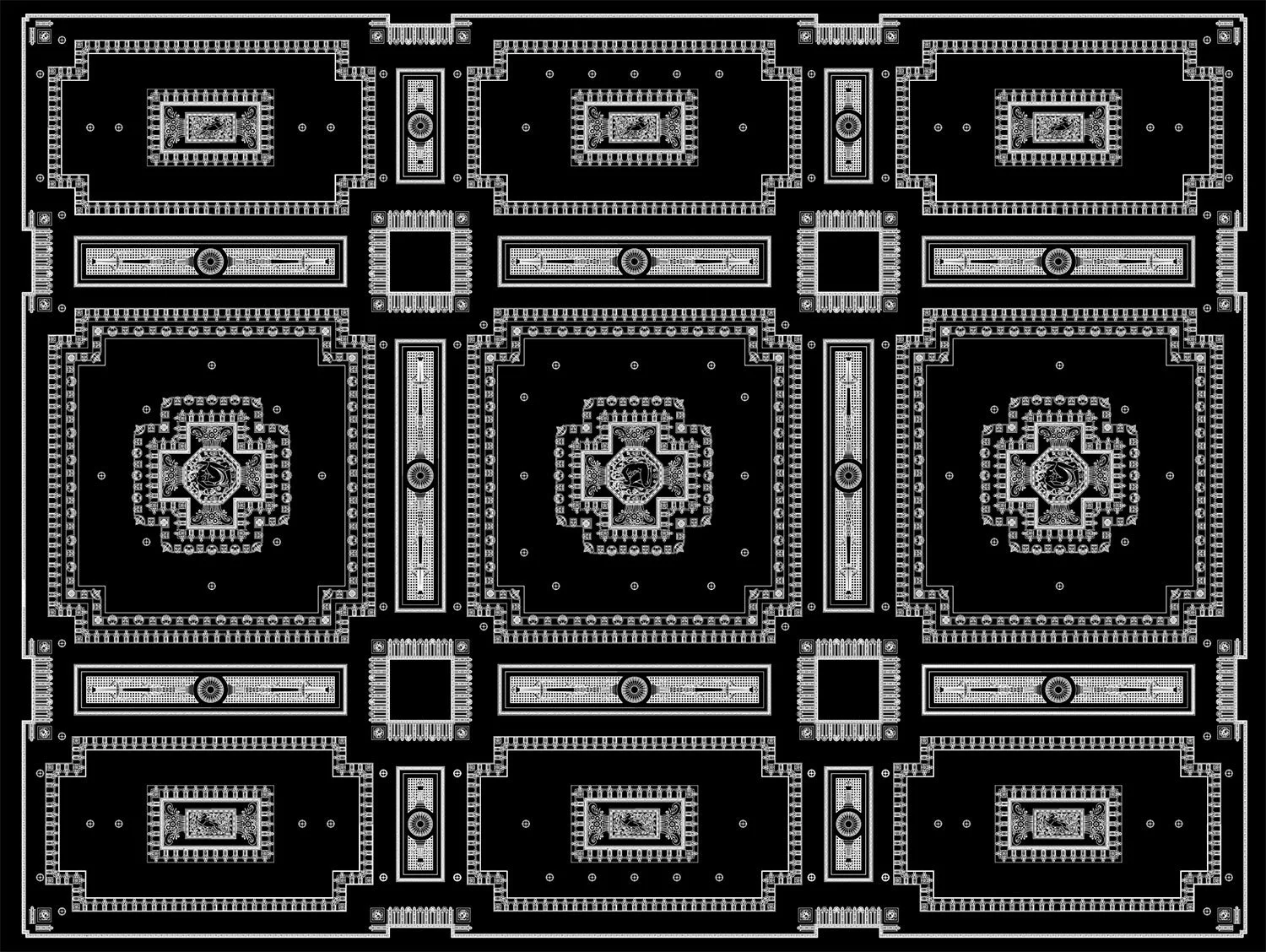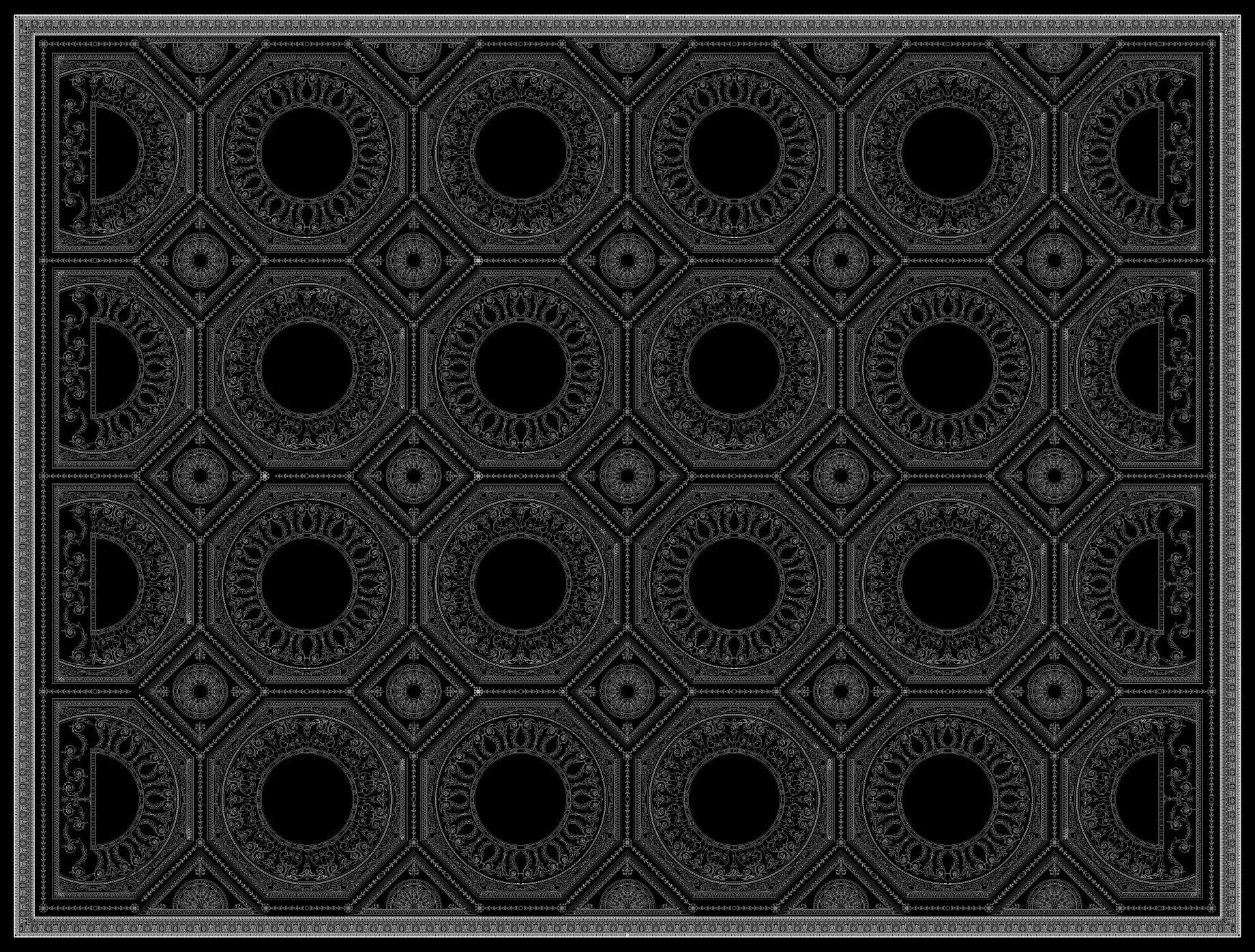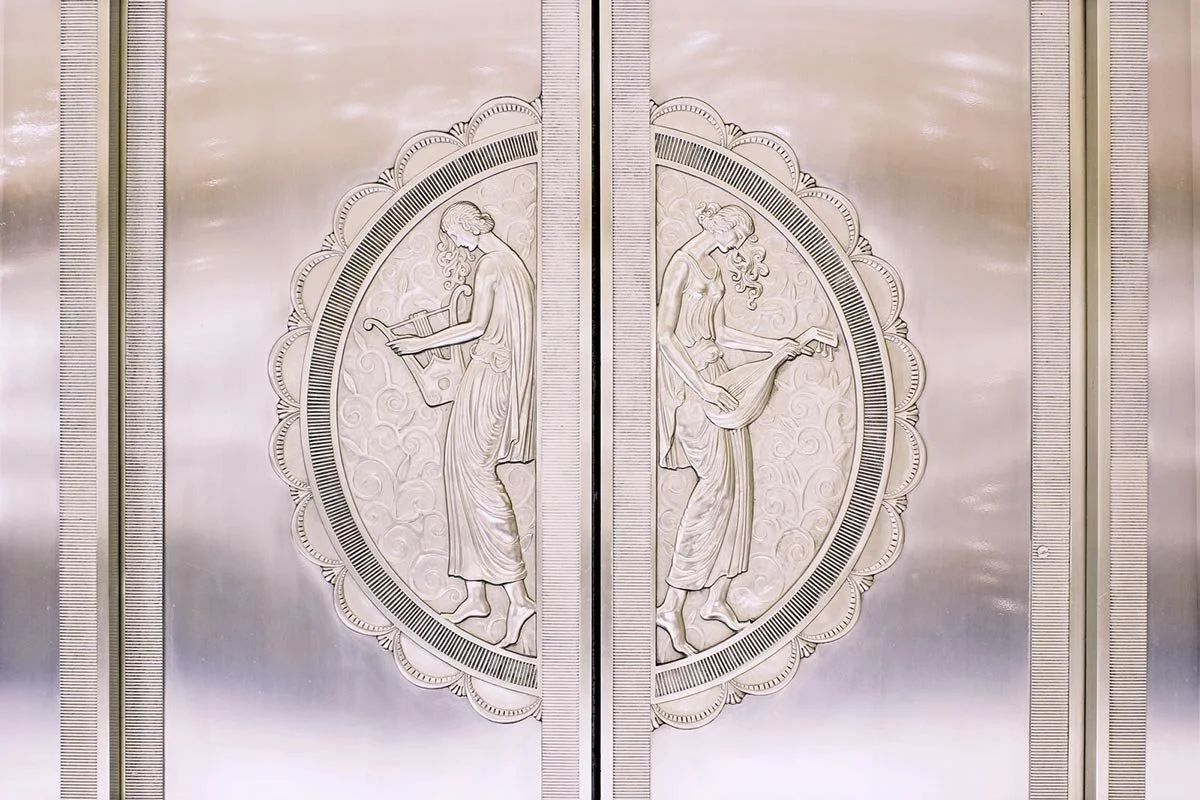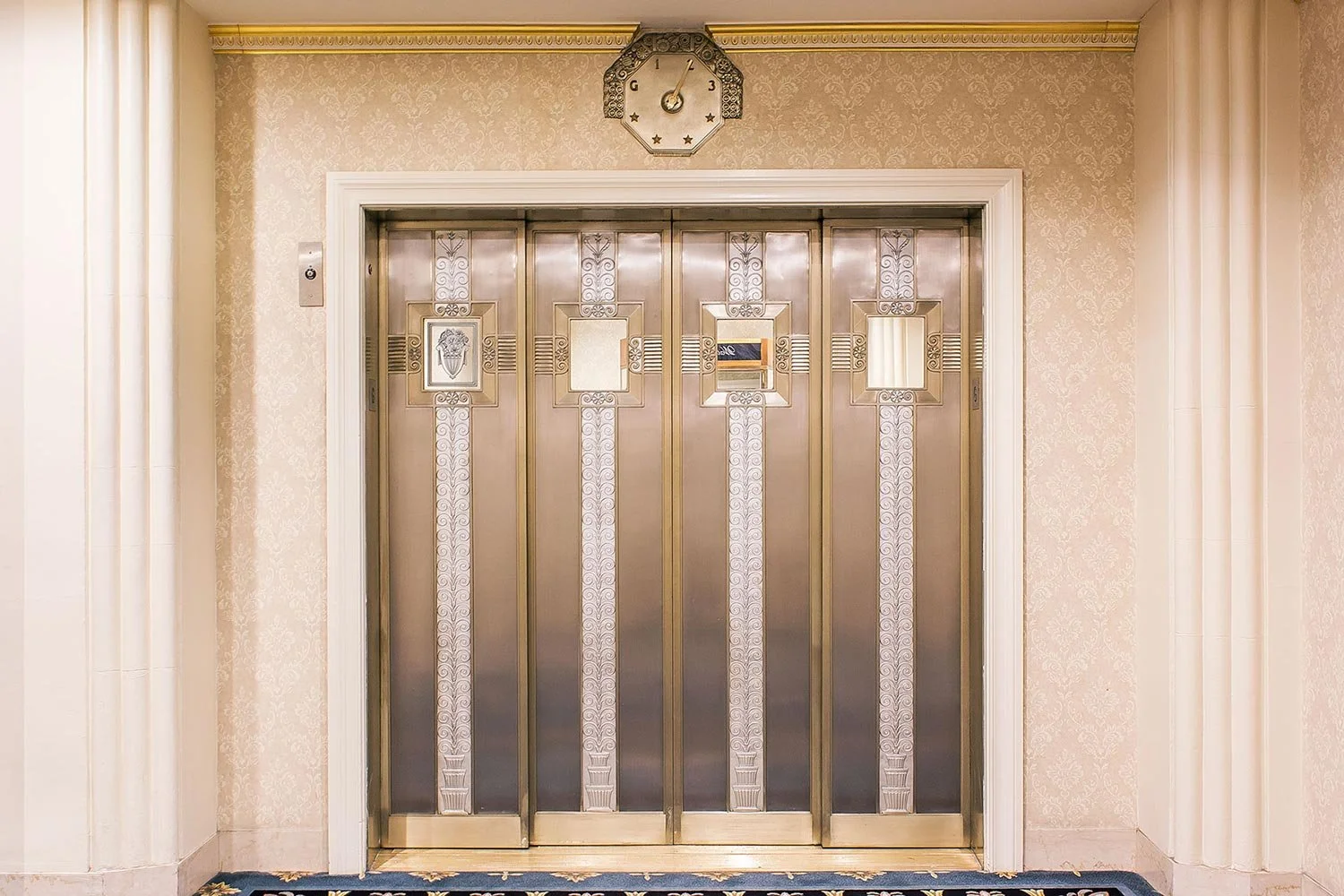Waldorf Astoria NY - 2D Architectural Ornament Documentation
In a project emblematic of the intersection between historical preservation and cutting-edge technology, MYND Workshop embarked on an extensive documentation endeavor within the storied walls of New York's Waldorf Astoria Hotel. Tasked with capturing the intricate details of the hotel’s heritage spaces, MYND Workshop employed a sophisticated blend of laser scanning and high-resolution photography to meticulously record the architectural nuances of iconic locations within the hotel, such as the grand Ballroom, the ornate Basildon Room, the gleaming Silver Gallery, and the emblematic Park Lobby Entrance, to name a few.3D Laser Scanning the Heritage Spaces at the Waldorf Astoria Hotel in New York City
Orthographic Photo from 3D Point Cloud Scans spanning an entire Manhattan city block
Colorized Orthophoto showing x4 different floors in a section cut
Orthophoto section
The initial phase involved detailed laser scanning of the expansive 300,000 SF heritage areas, a process that not only preserved the spatial accuracy of these historical interiors but also laid the groundwork for the subsequent creation of high-resolution orthographic images. These images, in concert with an extensive collection of photographs capturing the nuanced beauty of the architectural ornamentation and decorative surfaces, served as a critical reference for the detailed 2D CAD drawings that followed.Reflected Ceiling Plan Drawing reflecting Architectural Ornament
Reflected Ceiling Plan Drawing reflecting Architectural Ornament (Detail)
Reflected Ceiling Plan Drawing reflecting Architectural Ornament (Detail)
Reflected Ceiling Plan Drawing reflecting Architectural Ornament
Reflected Ceiling Plan Drawing reflecting Architectural Ornament
Reflected Ceiling Plan Drawing reflecting Architectural Ornament
Reflected Ceiling Plan Drawing reflecting Architectural Ornament (Detail)
Reflected Ceiling Plan Drawing reflecting Architectural Ornament (Detail)
Reflected Ceiling Plan Example of Ornament at the Waldorf Astoria Hotel NY
The transition from 3D Revit models to 2D drawings was a meticulous process, where base drawings extracted from the models provided the initial framework. This foundation was then enriched with a layer of intricate detail, painstakingly developed to include the fine aspects of architectural ornament and decorative elements. This comprehensive approach ensured that every cornice, every molding, and every decorative flourish was captured with an unprecedented level of detail.Building Section through ballroom space
2D Building Section through historic stair with ornamented metal railing
2D Building Section through historic stair
2D Building Section through historic stairwell
2D Building Section through historic staircase
2D Interior Elevation of Historic Elevator Doors
Elevator Door 2D Detail Drawing
These detailed drawings were more than mere representations; they were a narrative of heritage and craftsmanship, a narrative that was instrumental in securing the landmark status for the Waldorf Astoria with the NYC Landmarks Preservation Commission (LPC). This monumental task, undertaken in collaboration with industry giants AECOM Tishman and Skidmore, Owings & Merrill (SOM), stands as a testament to the fusion of historical reverence and technological prowess, ensuring that the legacy of the Waldorf Astoria's heritage spaces is preserved for generations to come.Photography of Art Deco ornamentation on elevator doors at the Waldorf Astoria Hotel, NY
Photography of Art Deco elevator doors at the Waldorf Astoria Hotel, NY


