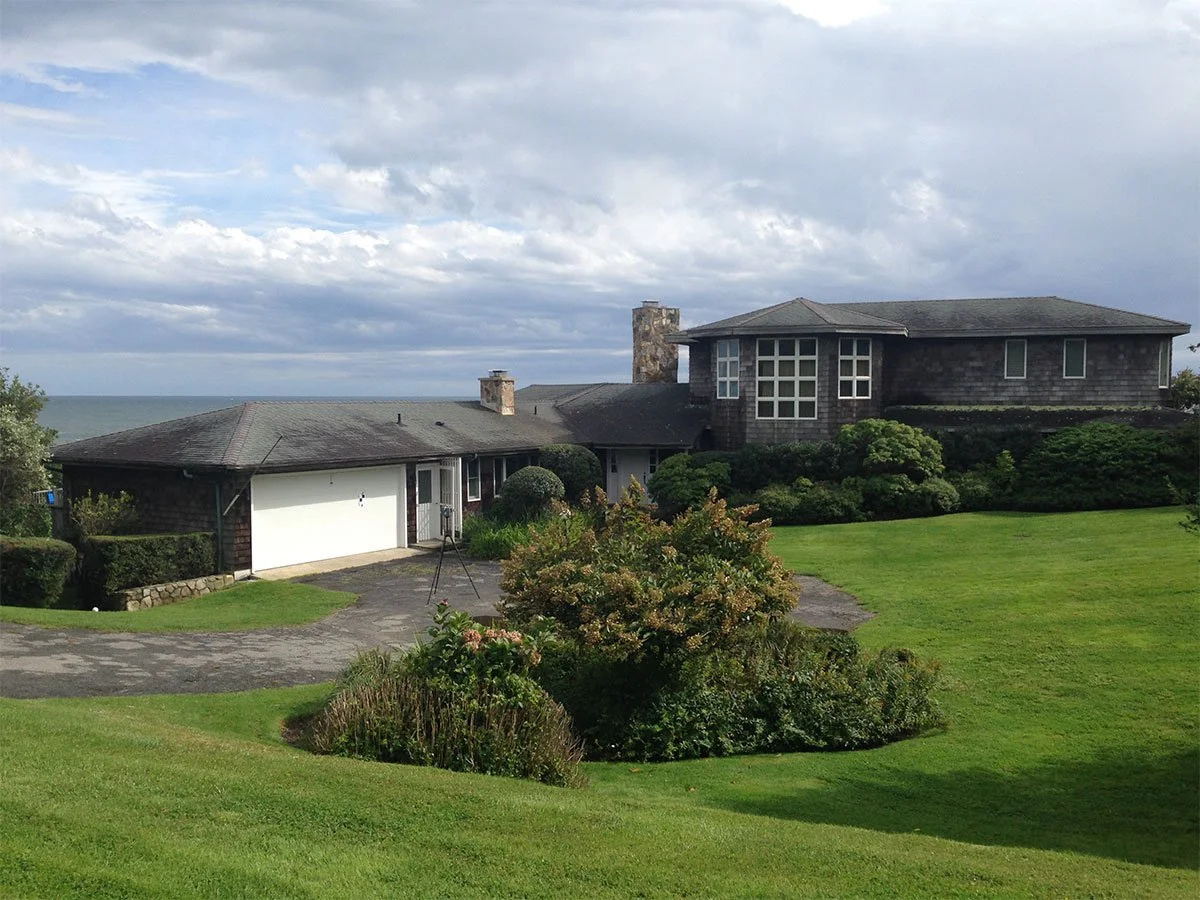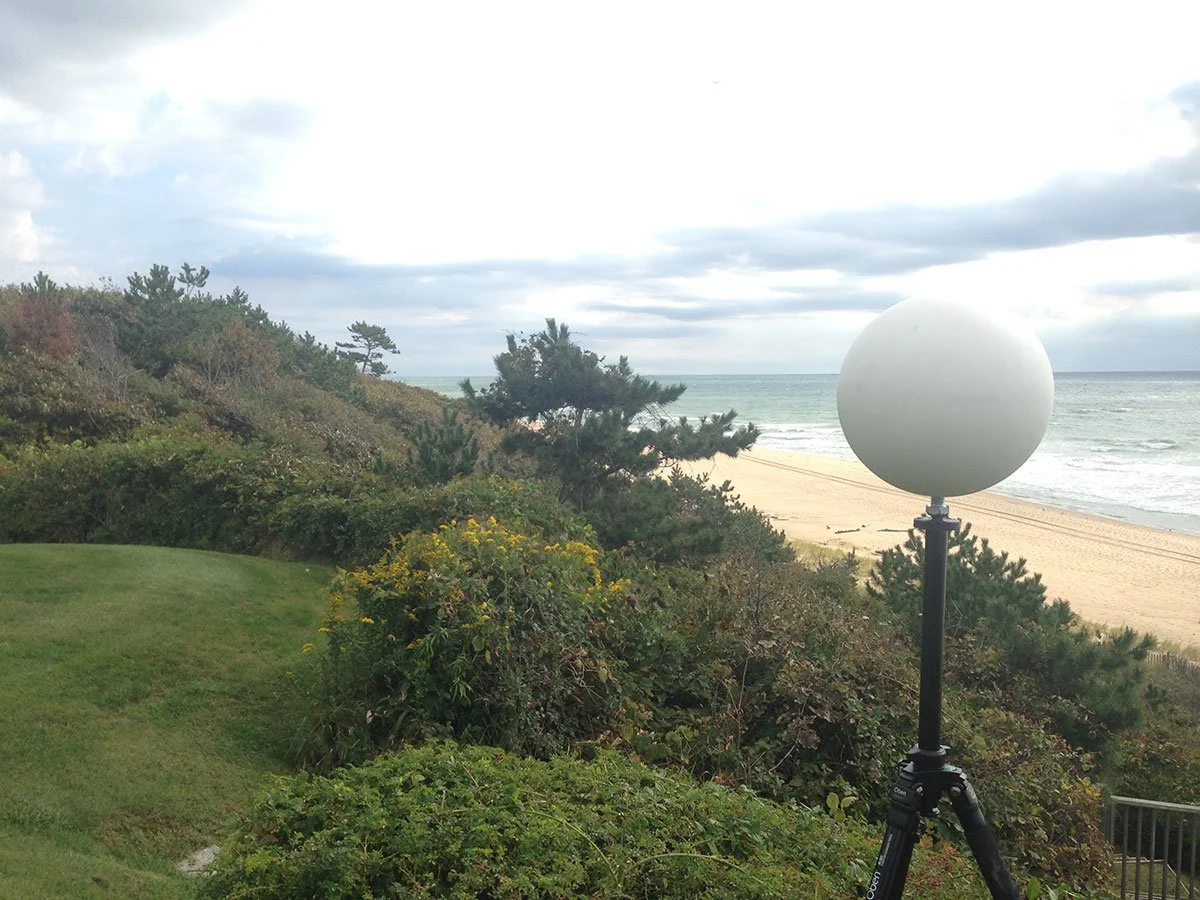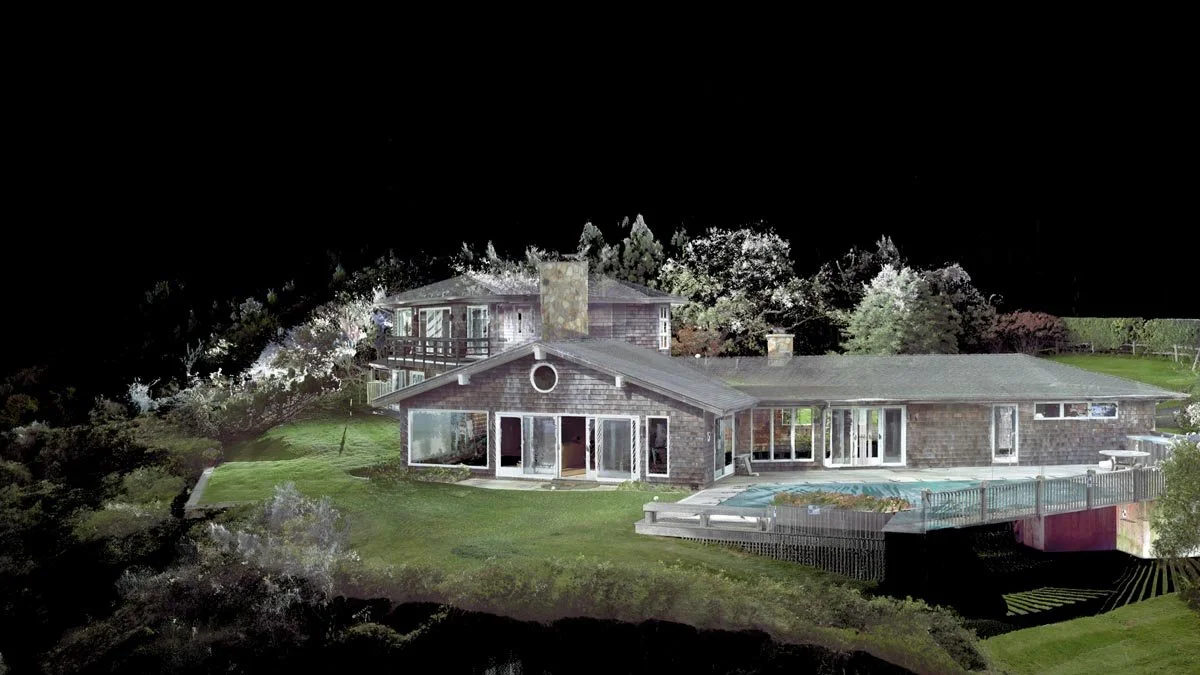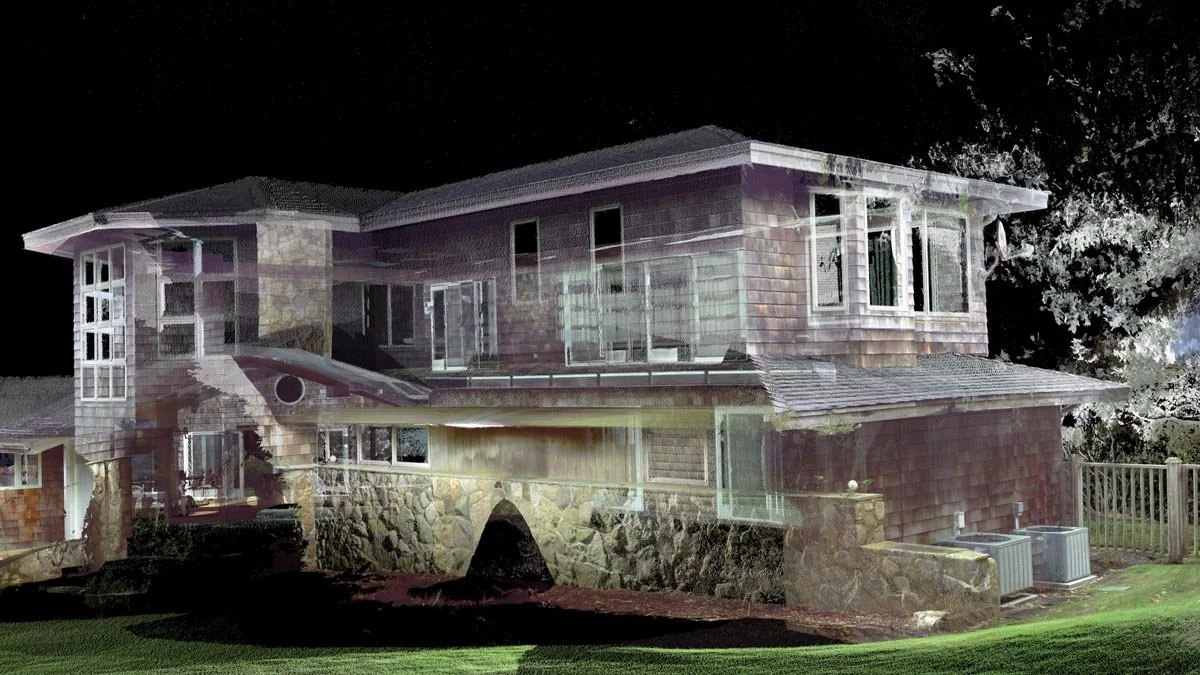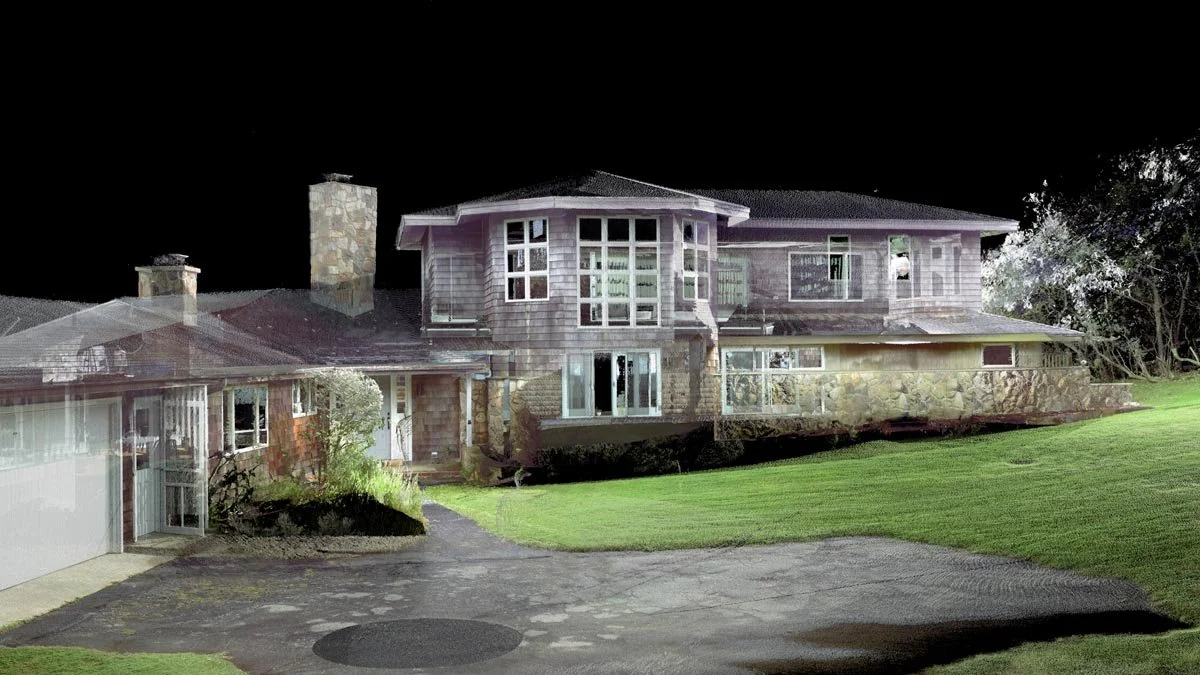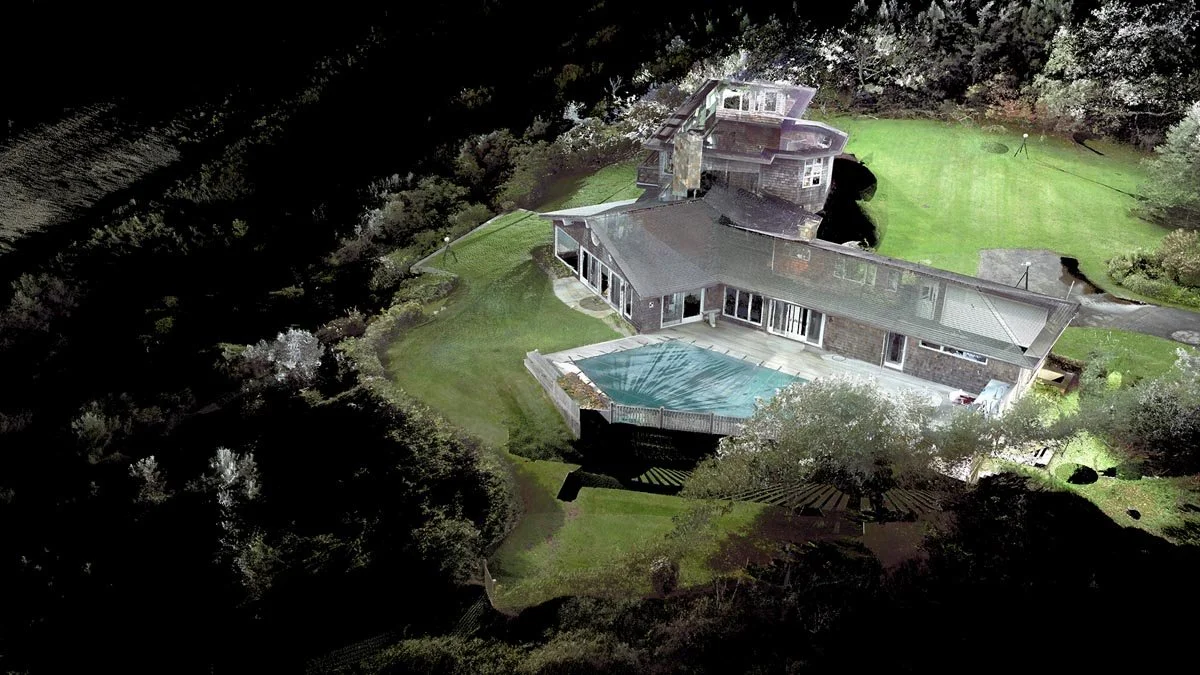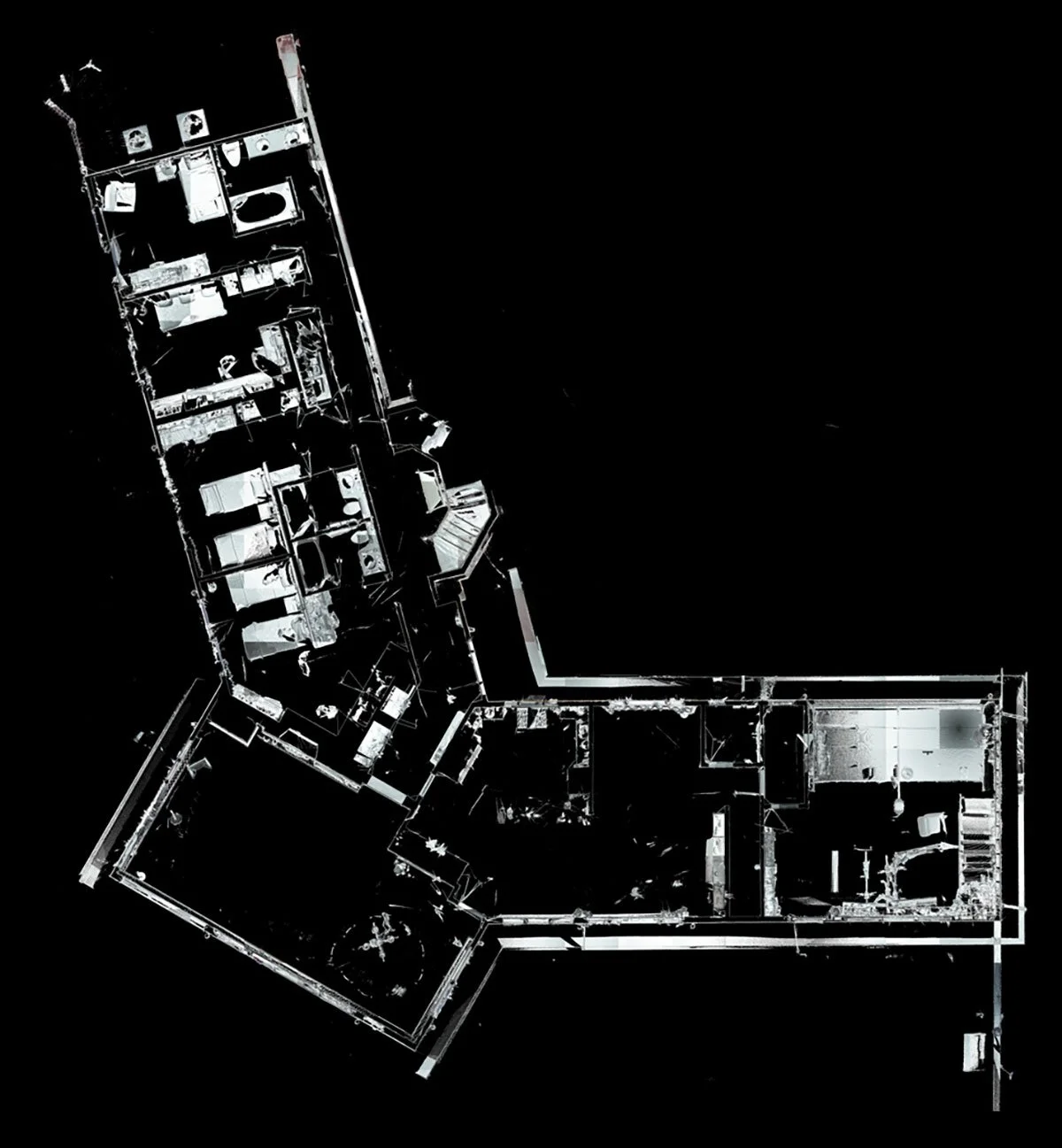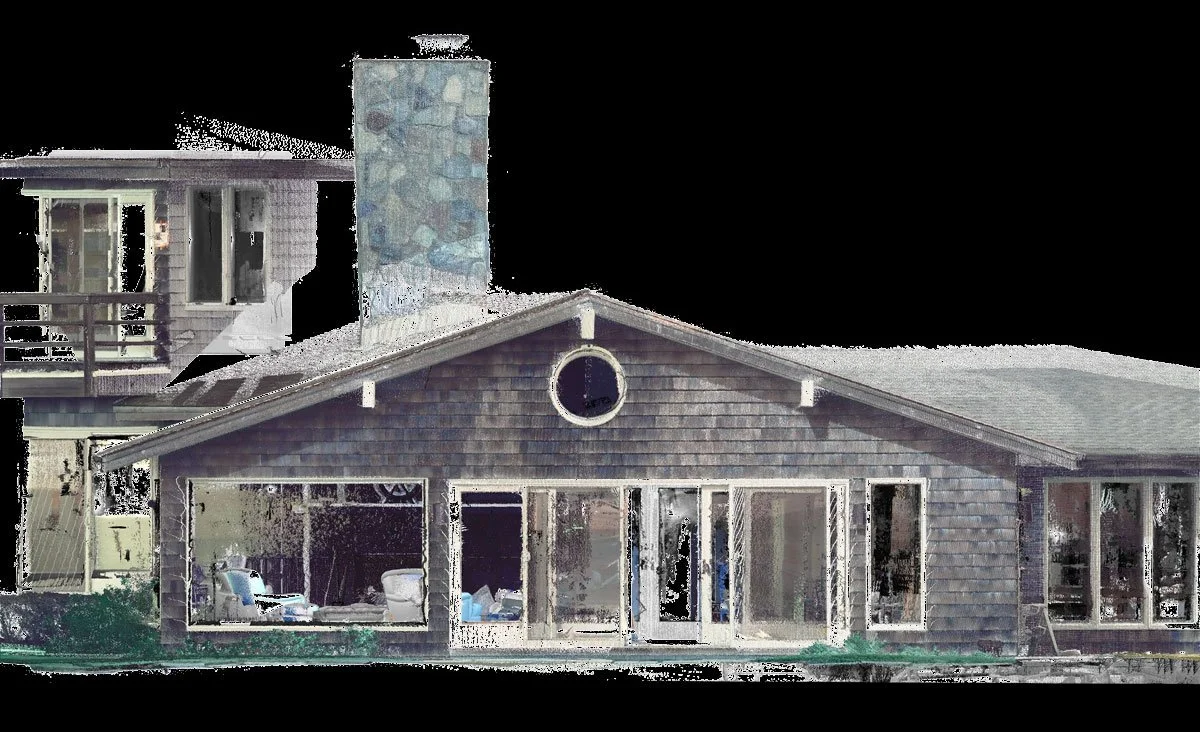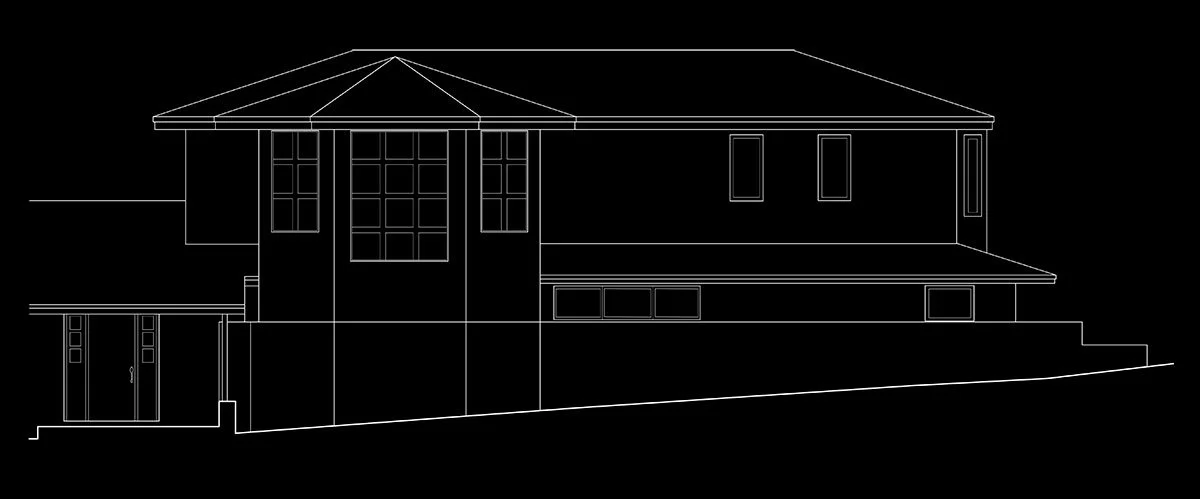Laser Scanning & Existing Conditions for a Montauk Residence
Nestled in the serene landscape of Montauk, Long Island, a stunning private residence became the focal point of MYND Workshop's laser scanning expertise. Tasked with capturing the essence of this beachfront property in The Hamptons, our team utilized state-of-the-art terrestrial laser scanning alongside drone technology to meticulously document both the interiors and exteriors. This comprehensive approach not only encapsulated the architectural beauty but also the unique charm of its coastal setting.3D Laser Scanning a Private Residence in Montauk
Using Sphere Targets to Laser Scan a Private Residence in Montauk
Using Sphere Targets to Laser Scan a Private Residence in Montauk
The intricacies of the residence, from the elegant facades to the detailed interior spaces, were transformed into highly detailed 2D CAD drawings. These precise representations served as a vital resource for the architect, providing an accurate baseline for creative redesign and renovation plans. The project emphasized the symbiosis between technological precision and architectural vision, ensuring the home's character was both preserved and enhanced.3D Colorized Point Cloud of Montauk Home Laser Scans
3D Colorized Point Cloud of Montauk Home Laser Scans
3D Colorized Point Cloud of Montauk Home Laser Scans
3D Colorized Point Cloud of Montauk Home Laser Scans
3D Colorized Point Cloud of Montauk Home Laser Scans
3D Colorized Point Cloud of Montauk Home Laser Scans
Orthophoto Example showing Floor Plan from Laser Scan Data
Orthophoto Example showing House Facade from Laser Scan Data
2D CAD Floor Plan Example - First Floor
2D CAD Floor Plan Example - Second Floor
2D CAD Exterior Elevation Example
This Montauk residence project exemplifies MYND Workshop's dedication to blending technological innovation with architectural heritage. By capturing the detailed essence of the property, we offer invaluable tools for architects and designers to reimagine spaces without losing their original allure, ensuring the legacy of such distinctive homes endures through time.
