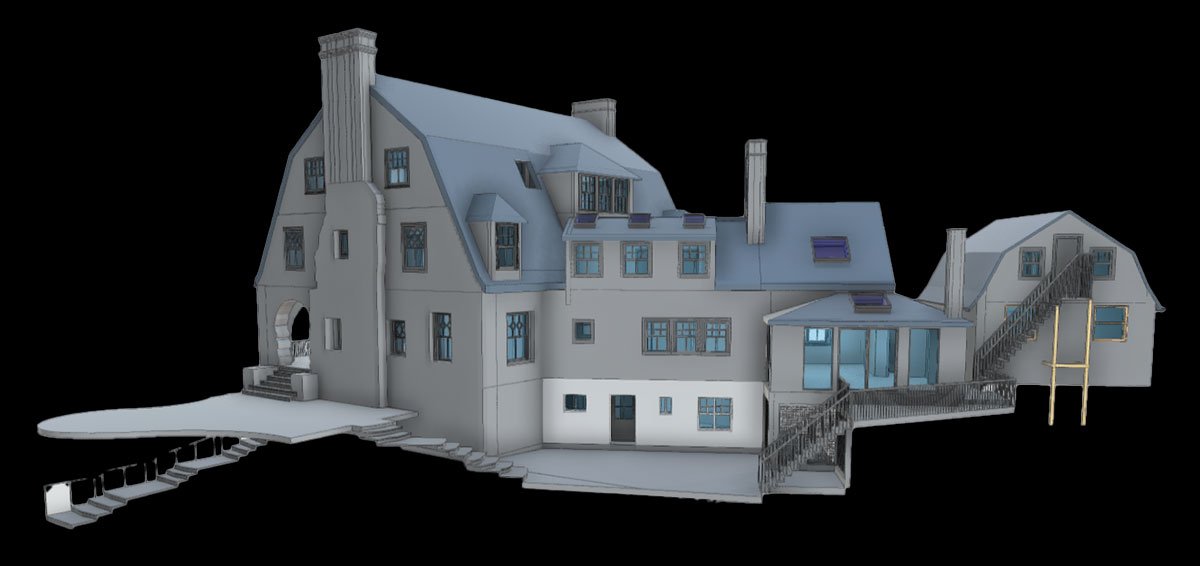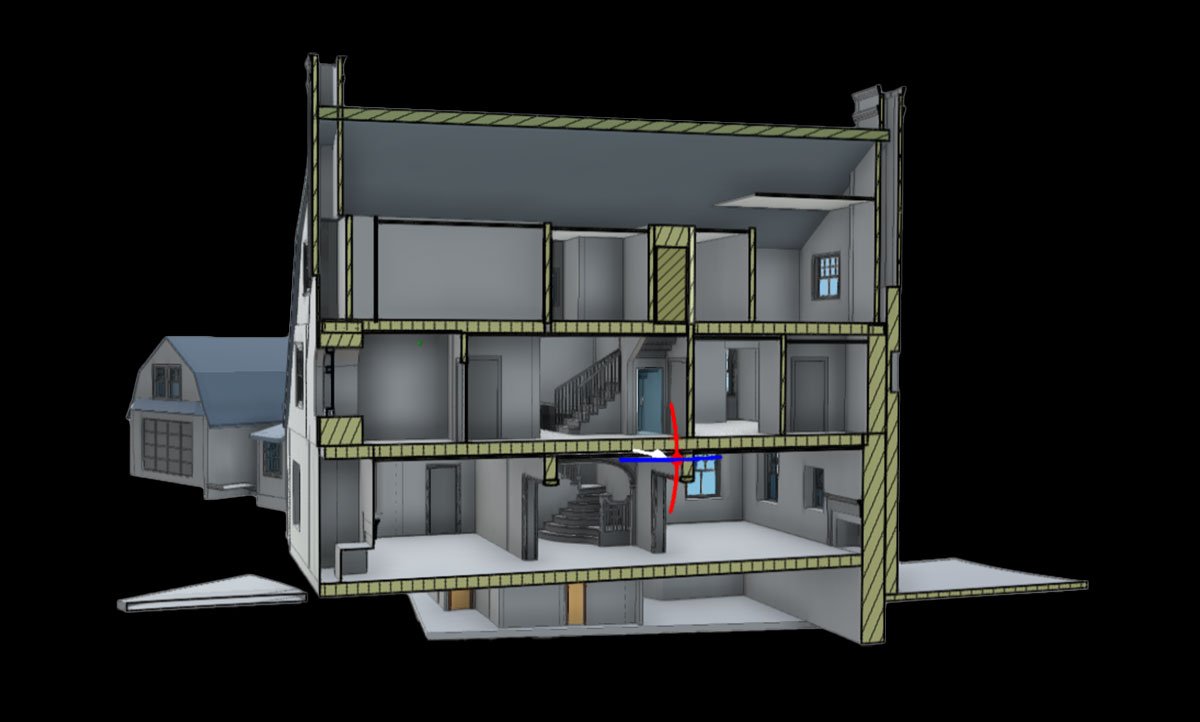Scan to BIM for Private Home in Bronxville, NY
In the serene town of Bronxville, NY, a stately private residence awaited a new chapter. MYND Workshop was brought on board to meticulously document every nook and cranny of this architectural marvel, employing state-of-the-art laser scanning technology. The detailed capture of both the interior elegance and the stately exterior allowed for the creation of a comprehensive 3D model, a critical tool for the architect tasked with reimagining the home's future.3D Laser Scanning the Bronxville Home
3D Laser Scanning the Bronxville Home
The objective of this project was to document the home's unique character. From the meticulously stacked stone base to the grand entryway, each element was digitally immortalized, ensuring that the upcoming redesign would retain the home's original charm while seamlessly integrating modern enhancements. This digital preservation facilitated a smoother redesign process while also documenting the home in this state in case it may be needed in the future.3D Revit Model of Bronxville Home Exterior
3D Revit Model of Bronxville Home Exterior
3D Revit Model of Bronxville Home Exterior
3D Revit Model of Bronxville Home - Cut Showing First Floor Plan
3D Revit Model of Bronxville Home - Cut Showing Second Floor Plan
3D Revit Model of Bronxville Home - Cut Showing House Section
3D Revit Model of Bronxville Home Interior (Main Stair)
3D Revit Model of Bronxville Home Interior (Stairs)
3D Revit Model of Bronxville Home Interior (Windows)
As the project reached completion, the 3D model stood as a testament to the fusion of technology and heritage. It was not just a tool for redesign but a digital archive capturing the timeless elegance of the Bronxville residence. This endeavor by MYND Workshop exemplified how technology could bridge the past and the future, ensuring that even as the home evolved, its story and character remained unaltered, ready to welcome a new era of memories.










